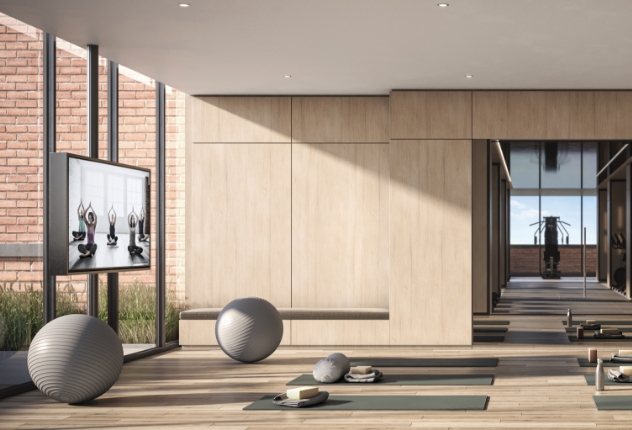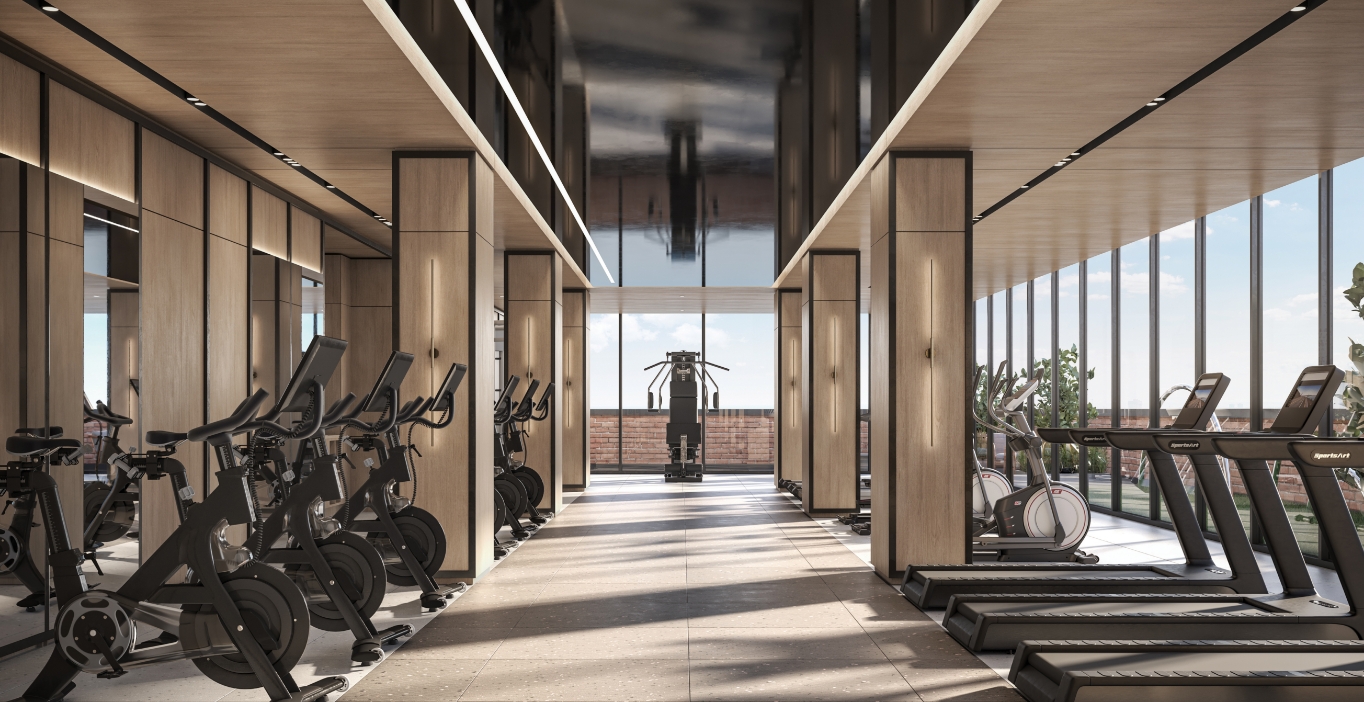Elevated
Moments.
At 8 Elm, award-winning design firm Cecconi Simone has designed 26,000 square feet of indoor and outdoor amenity spaces to improve your daily outlook on life, to make it easy to attain your fitness goals, and to connect meaningfully with your closest friends and family.

LOBBY
The elegant Lobby sets the theme for the building’s modern interior design, and every space is designed to put you in a state of relaxation and ease.

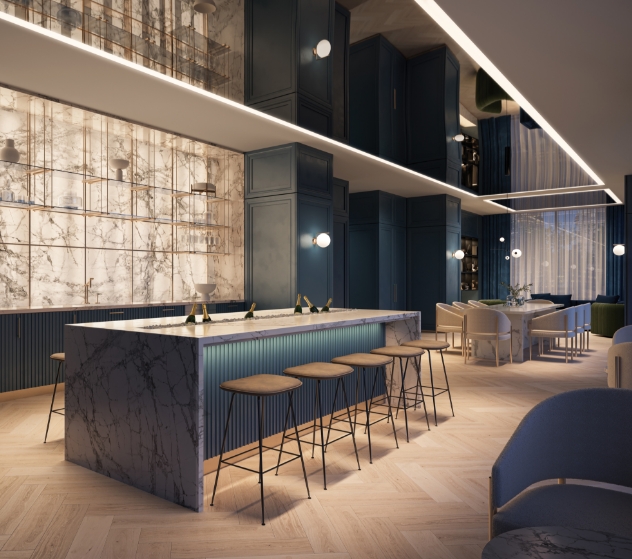
sOCIAL LOUNGE
A gathering place beyond the ordinary, the Social Lounge is designed to conjure an uplifting atmosphere.
CO-WORKING
For a change of scene and a little inspiration, bring your work and personal projects to the light, airy Co-Working Lounge.
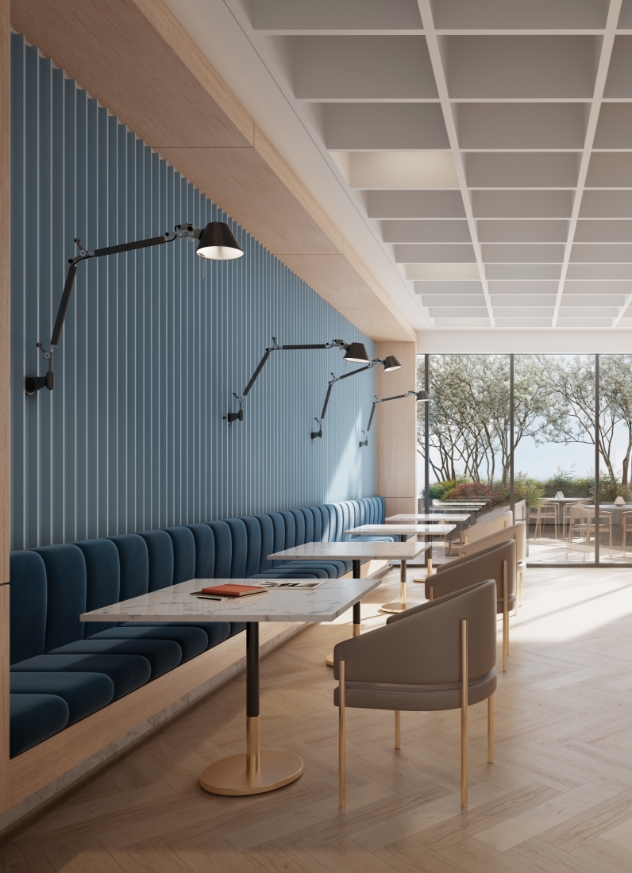
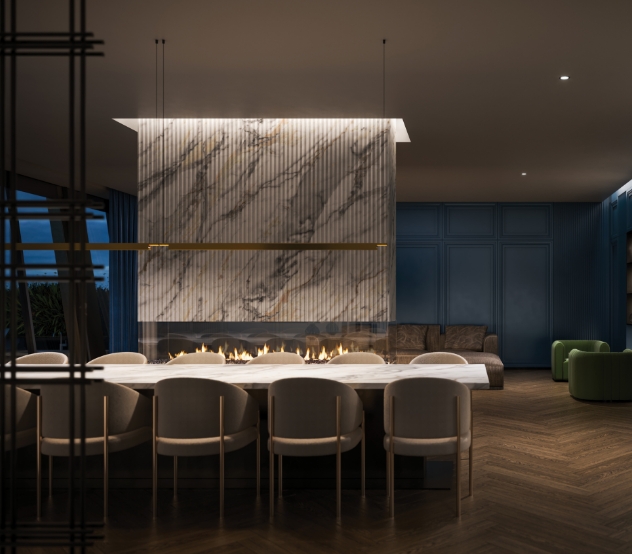
PARTY ROOM & PRIVATE DINING
Plan to host memorable celebrations and events in the serene and lavishly decorated Party Room and Private Dining areas.
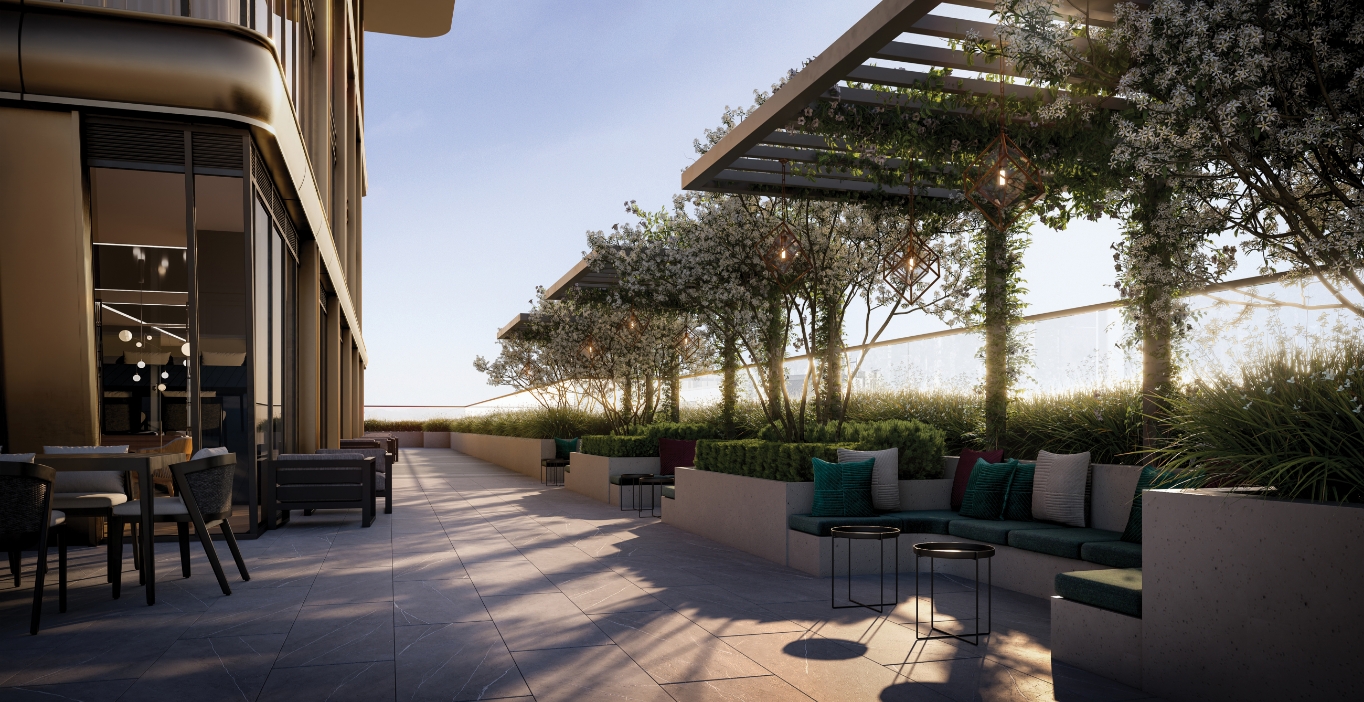
oUTDOOR TERRACE
The expansive Outdoor Terrace, with its lounge and dining areas, BBQs, pizza ovens, and fire pits, offers space amidst lush landscaping to hang out, entertain, and catch a few rays of sunshine.
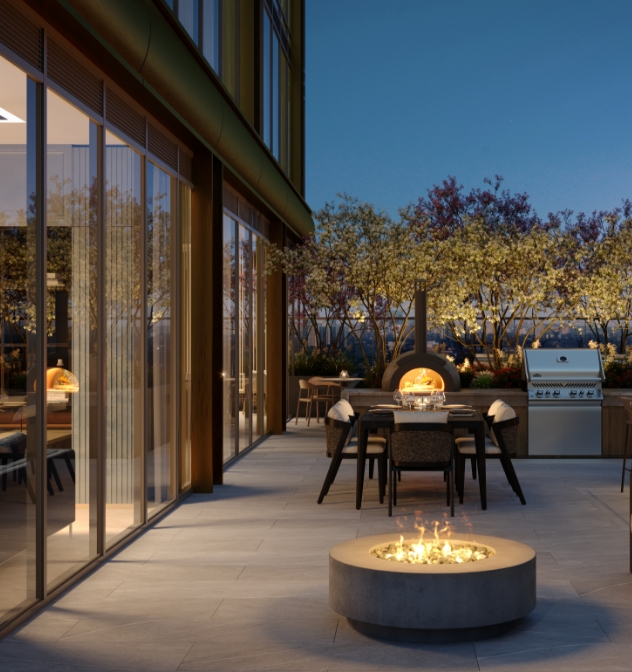
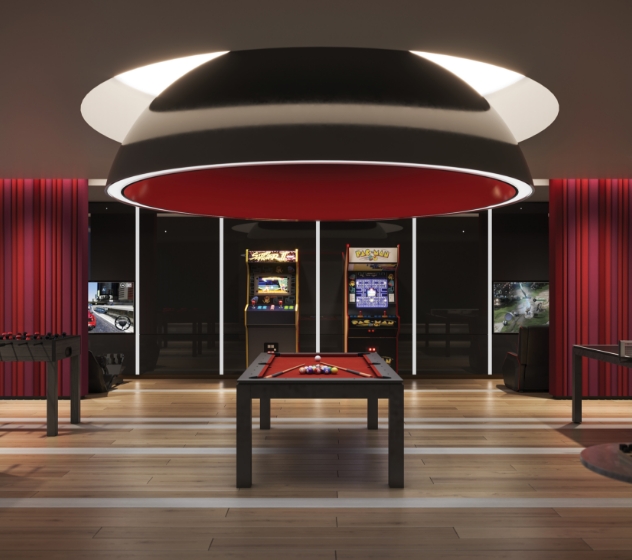
GAMES ROOM
With a nod to arcades, the Games Room is designed to spark competition and good times.
sKY CLUB
With the most amazing views up on the 56th floor, the Sky Club – offering luxurious indoor and outdoor space – will fast become your go-to for impressing your guests.
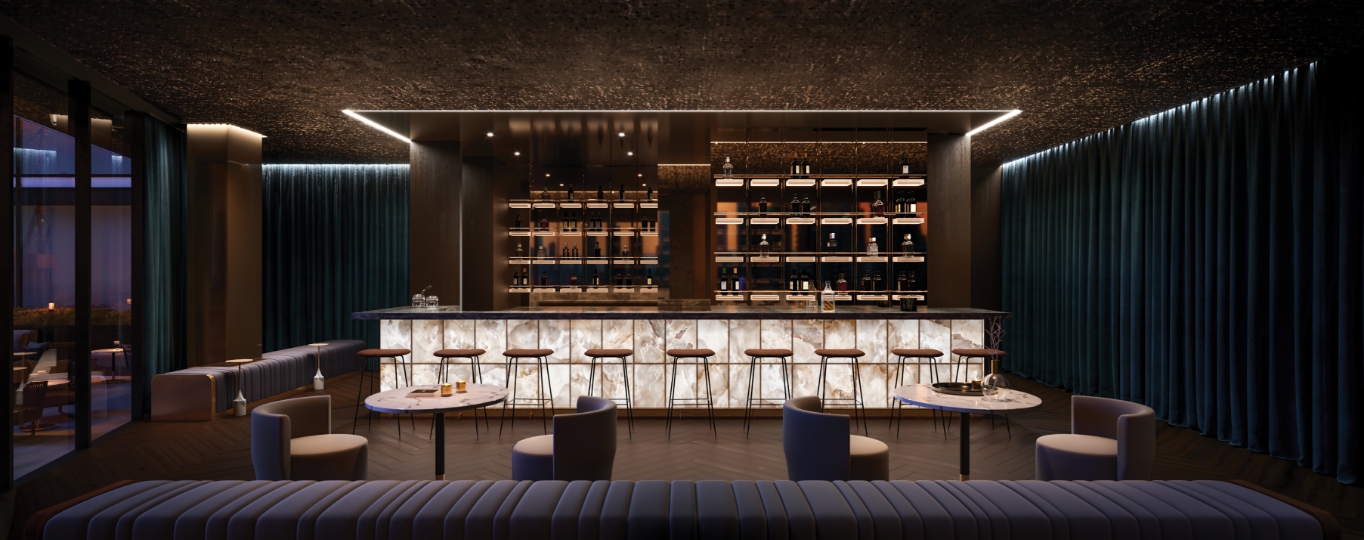
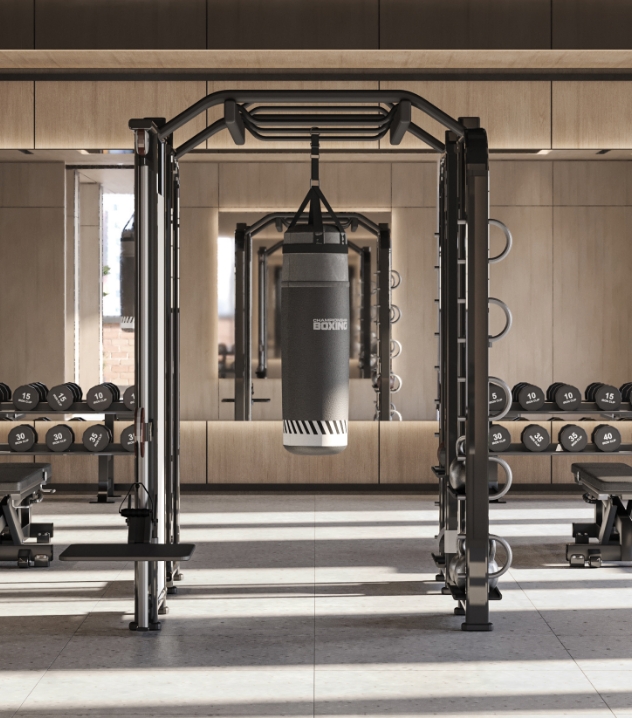
FITNESS
However you choose to stay well and cultivate your fitness, the state-of-the-art cardio and weights equipment at 8 Elm will inspire you to succeed.
